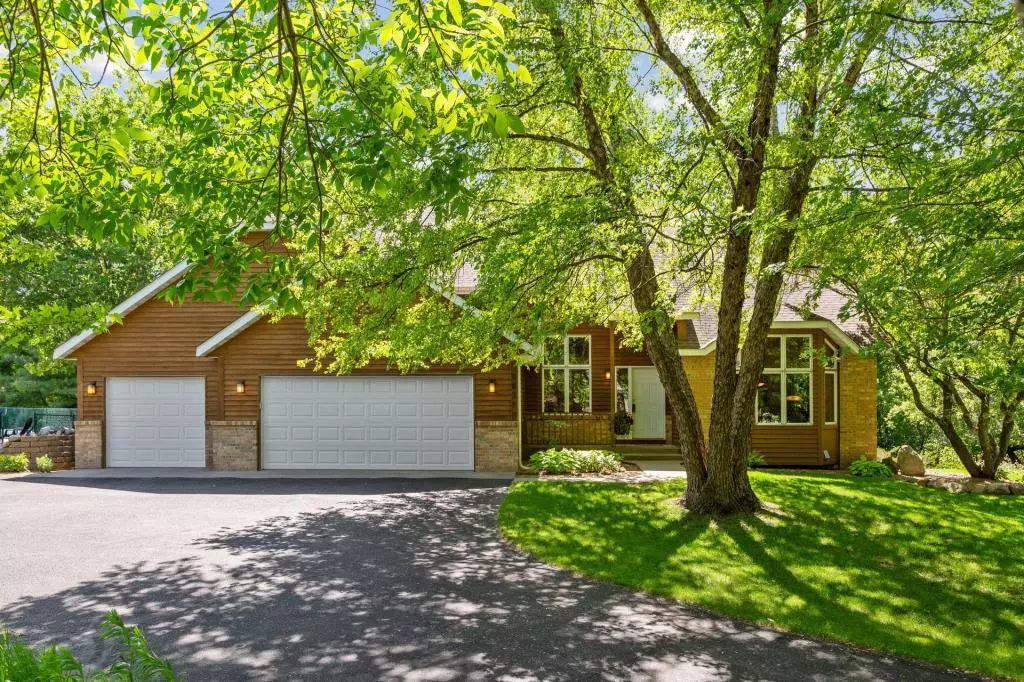$505,000
$519,000
2.7%For more information regarding the value of a property, please contact us for a free consultation.
20275 Hillside DR Corcoran, MN 55374
3 Beds
4 Baths
3,377 SqFt
Key Details
Sold Price $505,000
Property Type Single Family Home
Sub Type Single Family Residence
Listing Status Sold
Purchase Type For Sale
Square Footage 3,377 sqft
Price per Sqft $149
Subdivision Corcorans Hidden Ridge
MLS Listing ID 5503450
Sold Date 07/10/20
Bedrooms 3
Full Baths 2
Half Baths 1
Three Quarter Bath 1
Year Built 1990
Annual Tax Amount $6,756
Tax Year 2020
Contingent None
Lot Size 2.140 Acres
Acres 2.14
Lot Dimensions 128x539x550x287
Property Description
Exciting spacious one owner updated home in a gorgeous private 2+ acre setting overlooking miles of countryside & nature lands. Perfect indoors & out for active family living & entertaining! Enjoyable areas throughout featuring an inviting vaulted kitchen with large center island & dining opening to a private deck and adjoining family rm w/wall of windows & gas fireplace. There is an open vaulted living room and formal dining room & a multi-use den w/walkout. Upstairs has a vaulted master bedroom w/updated bath, 2 additional bedrooms & bath w/skylight. The walkout lower level has a spacious multi-use room plus storage room. Other features include hardwood floors, surround sound, central vac, oversized 3 car garage, landscaping w/rock waterfall, firepit, & prairie restoration area. Plenty of space outdoors for year-round activities & a 18X44' inground pool with large screened gazebo. All in all, a wonderfully updated and maintained property. Move right in & enjoy! Sunsets included.
Location
State MN
County Hennepin
Zoning Residential-Single Family
Rooms
Basement Block, Drain Tiled, Finished, Partial, Sump Pump, Walkout
Dining Room Eat In Kitchen, Separate/Formal Dining Room
Interior
Heating Forced Air, Heat Pump
Cooling Central Air
Fireplaces Number 1
Fireplaces Type Family Room, Gas
Fireplace Yes
Appliance Air-To-Air Exchanger, Central Vacuum, Dishwasher, Dryer, Water Osmosis System, Microwave, Range, Refrigerator, Washer, Water Softener Owned
Exterior
Garage Attached Garage, Asphalt, Garage Door Opener
Garage Spaces 3.0
Pool Below Ground, Outdoor Pool
Roof Type Age Over 8 Years, Asphalt
Building
Lot Description Irregular Lot, Tree Coverage - Medium
Story Two
Foundation 1775
Sewer Mound Septic, Private Sewer
Water Well
Level or Stories Two
Structure Type Brick/Stone, Cedar, Vinyl Siding
New Construction false
Schools
School District Buffalo-Hanover-Montrose
Read Less
Want to know what your home might be worth? Contact us for a FREE valuation!

Our team is ready to help you sell your home for the highest possible price ASAP







